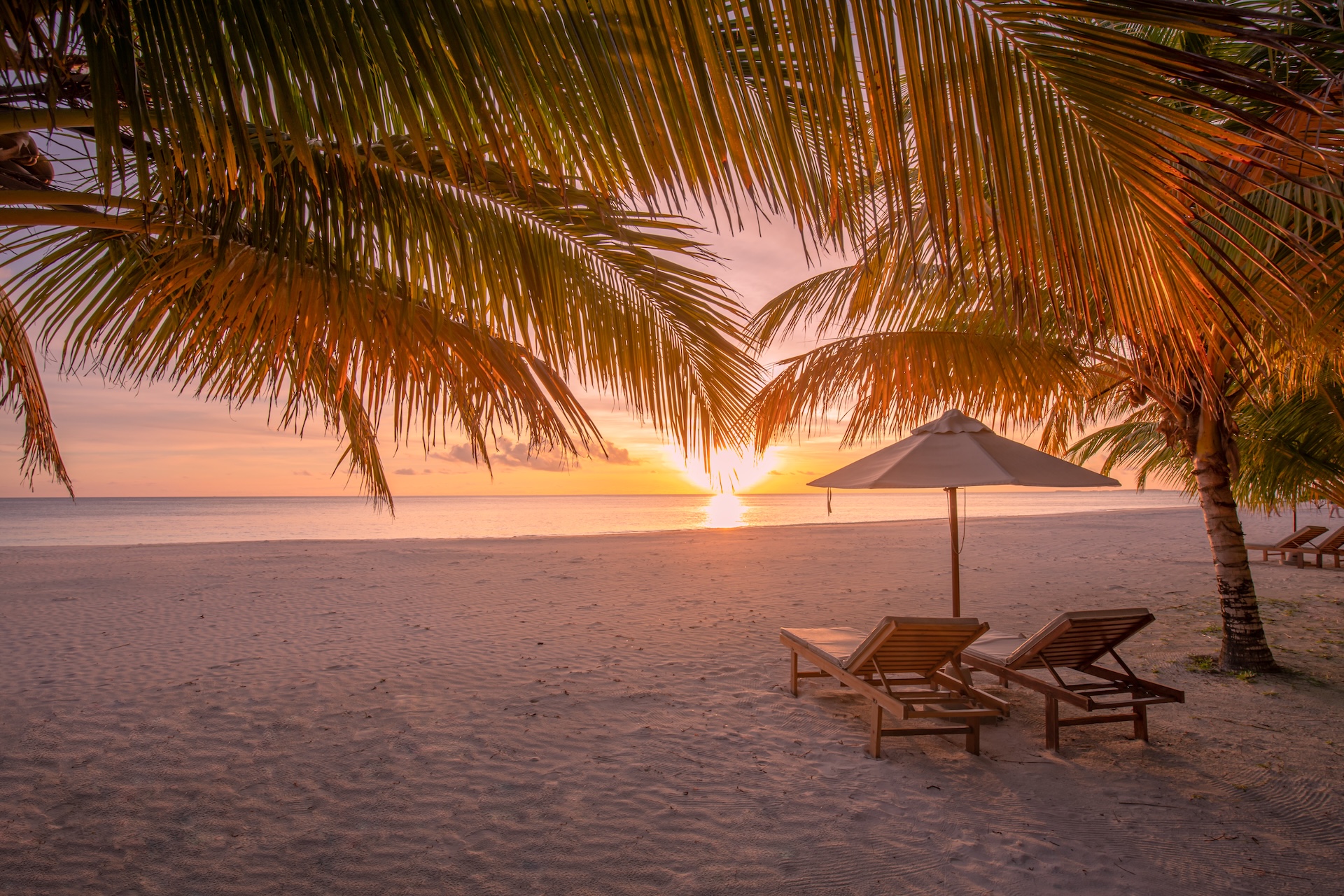2.200.000 €
4
5
421m2
38m2
Ref. R4307848
View Property





































