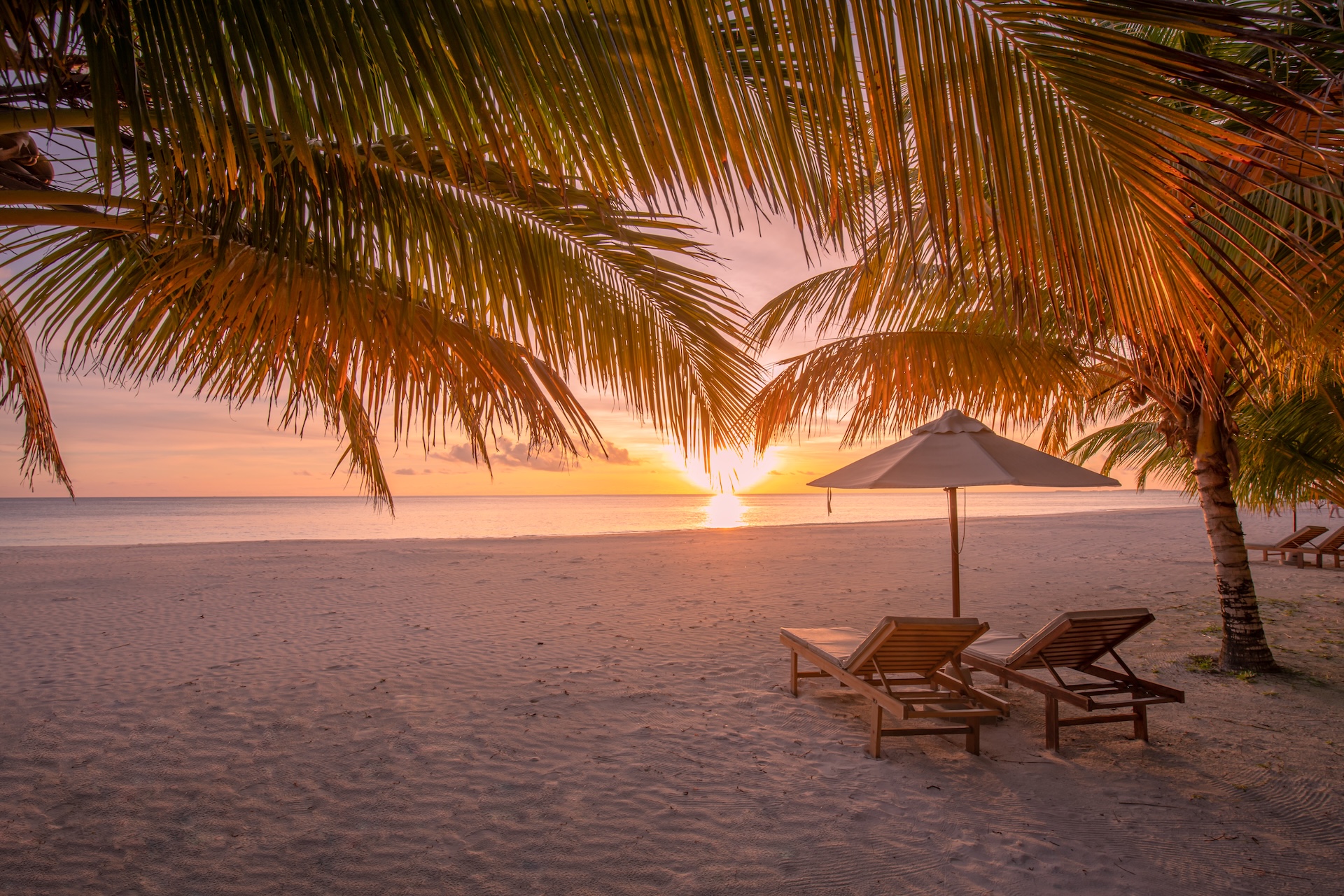1.450.000 €
5
3
252m2
150m2
Ref. R5181388
View Property





















































